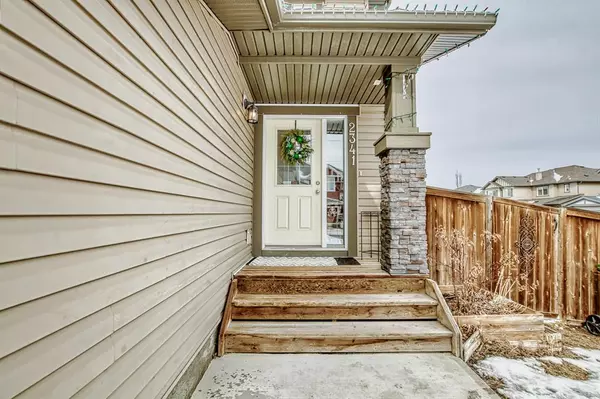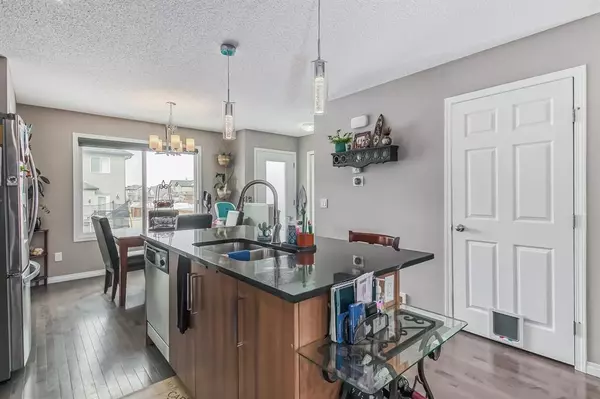$485,000
$499,999
3.0%For more information regarding the value of a property, please contact us for a free consultation.
4 Beds
4 Baths
1,243 SqFt
SOLD DATE : 06/09/2023
Key Details
Sold Price $485,000
Property Type Single Family Home
Sub Type Semi Detached (Half Duplex)
Listing Status Sold
Purchase Type For Sale
Square Footage 1,243 sqft
Price per Sqft $390
Subdivision Bayside
MLS® Listing ID A2035202
Sold Date 06/09/23
Style 2 Storey,Side by Side
Bedrooms 4
Full Baths 3
Half Baths 1
Originating Board Calgary
Year Built 2012
Annual Tax Amount $2,582
Tax Year 2022
Lot Size 3,175 Sqft
Acres 0.07
Property Description
Stunning CORNER LOT semi-detached home, built by Genesis, shows better than new! No need to spend time & money on fencing/landscaping because its already beautifully done! Situated on a large corner lot w/an extra 14’ side yard, only 1 neighbor & loads of extra parking! All the important upgrades are included here w/granite kitchen counters, rich hardwood on the main, Iron & maple railings & tile in the bathrooms/ entries. Beautifully designed open floor plan – the great room features cozy gas fireplace w/maple columns & mantle. The adjacent island kitchen offers loads of cabinets, granite counters & a sunny dining nook (overlooking back yard). 3 great sized bedrooms ; Master bedroom easily accommodates king size bed w/room to spare, a walk in closet & private ensuite. The single attached garage is drywalled & insulated. Basement is finished with an extra room, large living area, large storage box, laundry room, pretty pot lights, and an upgraded bathroom. This home has been beautifully maintained inside and out. Call to view today.
Location
State AB
County Airdrie
Zoning R-2
Direction S
Rooms
Other Rooms 1
Basement Finished, Full
Interior
Interior Features See Remarks
Heating Forced Air, Natural Gas
Cooling None
Flooring Carpet, Hardwood, Tile
Fireplaces Number 1
Fireplaces Type Gas
Appliance Dishwasher, Electric Stove, Garage Control(s), Microwave, Refrigerator, Washer/Dryer
Laundry In Basement
Exterior
Parking Features Single Garage Attached
Garage Spaces 1.0
Garage Description Single Garage Attached
Fence Fenced
Community Features Lake, Playground, Schools Nearby, Shopping Nearby, Sidewalks, Street Lights
Roof Type Asphalt Shingle
Porch Deck
Lot Frontage 111.52
Exposure S
Total Parking Spaces 2
Building
Lot Description Corner Lot
Foundation Poured Concrete
Architectural Style 2 Storey, Side by Side
Level or Stories Two
Structure Type Vinyl Siding,Wood Frame
Others
Restrictions None Known
Tax ID 78809237
Ownership Private,REALTOR®/Seller; Realtor Has Interest
Read Less Info
Want to know what your home might be worth? Contact us for a FREE valuation!

Our team is ready to help you sell your home for the highest possible price ASAP

"My job is to find and attract mastery-based agents to the office, protect the culture, and make sure everyone is happy! "







